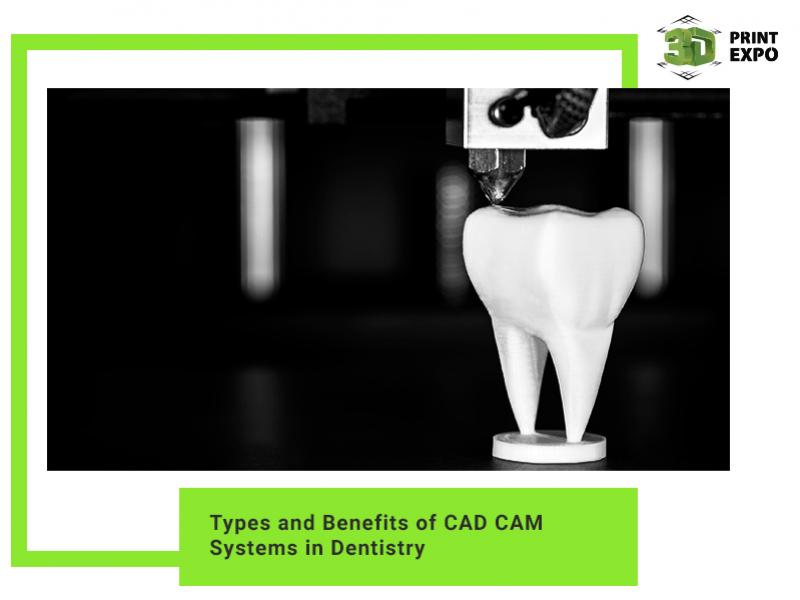This Ain’t A Gingerbread House: The Plan Collection 3D Prints Your Home’s Blueprints

The Plan Collection wants people to see a more accurate model of a potential house, so TPC turned to 3DP. A printed model gives clients views of a house previously unavailable with standard floor plans and blue prints. The three-dimensional image offers more than just a scaled model, the visuals from a 360 degree perspective transforms the understanding of how the house comes together before wood and nails connect.
The Plan Collection or TPC offers a myriad of housing options. 3DP became a natural progression in house planning for any size or type of house. What TPC can deliver, through CAD files, is a tangible understanding of the housing design. Bathrooms, closets, and bedrooms – as well as, maybe, that special room, hidden from the kids – all interact in a way that can be confusing or hard to visualize with standard planning. While homeowners are becoming more comfortable with hands-on involvement and more options can be provided by firms like TPC, the nexus can be easily forged and nurtured with 3DP.
“Home buyers today are more interactive than in the past – purchasing floor plans online from hundreds of thousands of architectural designs now available at websites like The Plan Collection,” said James McNair, president and chief operating officer, The Plan Collection (TPC). “One question that we get asked often is – how can I get a better visual of what my home will look like once it is built? Now we can provide our customers house plans with a 3D printing option.”

When customers see a floor plan package they like, they can order a 3D file, available for printing, which they can print via a local or domestic printer. This process allows home builders the ability to print out a model of the house plans. With a 3D print, the replica affords the owner to visualize all angles and spacing (exterior and interior), facilitate communication with contractors for desired results, provide a detailed emulation of the design found on the blueprints, and test the orientation of the home on the property to optimize natural features.
As a little incentive to use the program, which in itself seems worth the investigation, TPC is offering the 3D printed version of the files at no charge, when a customer purchases a CAD file construction package of plan #187-1001, a picturesque six bedroom home complete with a lounging porch. After looking at floor plans with family for a house remodeling project for my parents, I can easily and honestly say I wish this had been available then and will be something to use in the future.







