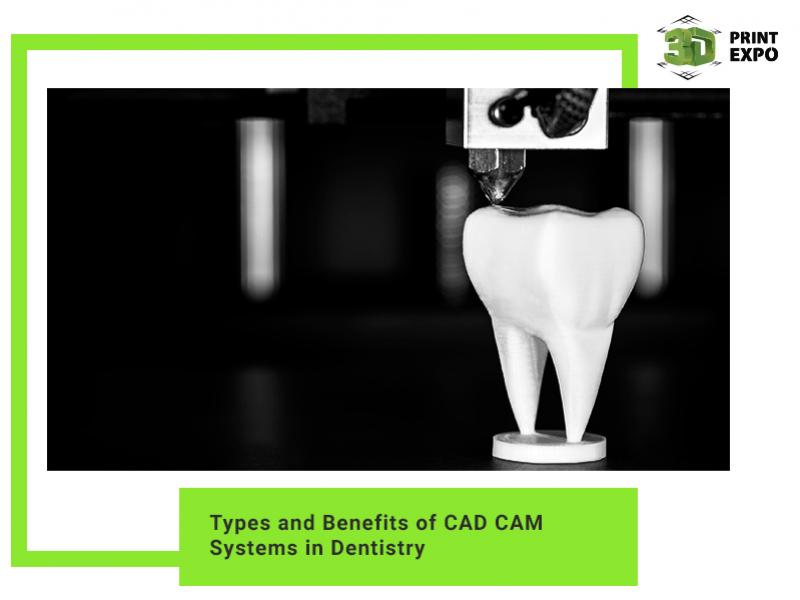Arcology Now - 3D printing geodesic buildings

When Brian Kordesal contacted me over facebook in April to present his idea, I was not even sure it was 3D printing at first, but I was quickly convinced. Idea is ingenious and simple. Arcology Now buildings are already being constructed and used as opposed to 3D building technologies which are just "around corner". It is also human assisted 3D printing technology, where human operator is needed to assemble finalised components.
Since it is based on geodesic principles, it could be very scalable and produce some amazing structures.

From Arcology website:
Our first product is our Universal Constructor. It's a house printer. We design structures as simple surfaces in any 3D editor (Blender3D, Maya, 3DS Max....). Then our software compiles a structure to match the 3D surface our designer created.
The resulting structure is cut out using a CNC plasma tube cutter and a press to flatten the ends of the tubes. The software writes detailed instructions on how to bolt the whole structure together. A team of builders can frame a two story house in a day.
After the frame is up we shrink wrap it with industrial shrink wrap. We then run all the utilities on the outside of the shrinkwrap. We spray on closed cell polyurethane foam. This is a rigid insulating foam layer about six inches thick. We then apply stucco to the exterior shell. This seals it from the elements. Instant house in any shape!
The software already fits standard sized windows and door openings... it will actually make any sized/shaped opening you want. Our goal is to have it also designing all the interior walls and flooring soon. Imagine a bamboo plywood floor with a laser etch mural that covers your entire floor, then encased in clear epoxy.
That's our style. We use low cost materials, advanced software and robotics to make amazing, livable works of art... at affordable prices! It's Moore's law meets construction costs.








