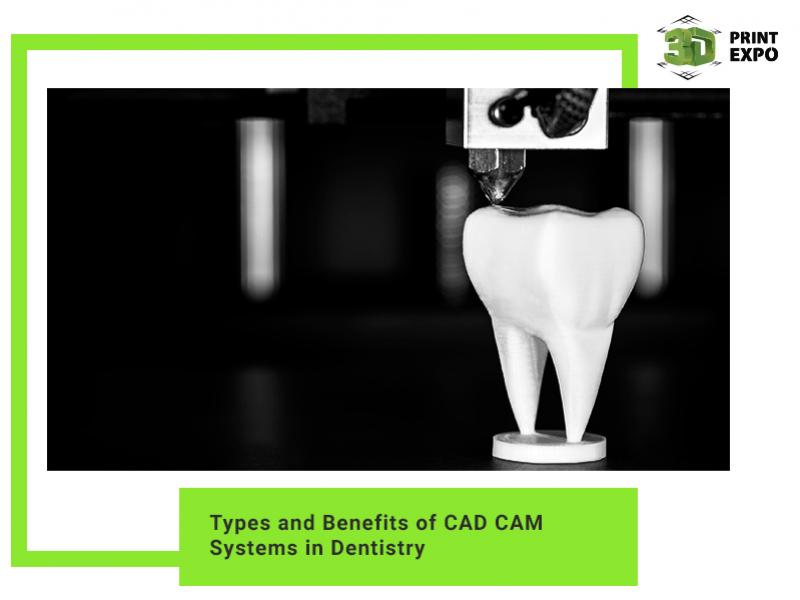British architect claims "first architectural application" of 3D printing

British architect Adrian Priestman claims to have designed and installed the first 3D-printed components to be approved for use in the construction industry.
"This is truly the first architectural application of the 3D nylon sintered technology,"Priestman told Dezeen, referring to a decorative sheath he developed for a canopy on the roof of the refurbished 6 Bevis Marks office building in central London. "It's architectural in so far as it's been through an approval process and tried and tested, and actually installed in a building. It's an approved product for use in the construction industry."

Asked whether there are any other 3D printed building components currently approved for use in the construction industry, Priestman said: "Not that I am aware of. If you go to the offices of a major architect like Foster + Partners, they've got their own 3D-printing machine, but they're not actually using the material to perform a function within a building; they're using it as a modelling tool."
While many studios have been experimenting with 3D-printing architectural structures and even working towards printing whole houses, Priestman believes his is the first real architectural application of 3D-printing because it has been approved for use by a major construction firm. "There may be someone who has done an installation, but this is a building component that has to stand for fifteen or twenty years; as long as everything that has been warrantied on the building," he said.
The 3D-printed sheaths were designed to surround a series of complex joints between columns and a web of arms that support the canopy's EFTE plastic roof. The components were subjected to rigorous environmental testing before being included in the warranty for the roof by EFTE specialist Vector Foiltec, which was responsible for the installation of the canopy.
The architect became involved in the project as a consultant after Vector Foiltec decided that cast steel nodes normally used in this scenario would not fulfil the practical or aesthetic requirements of this project. "They're not a hundred percent accurate and you can see the process left on the face of the steel," explained Priestman.







