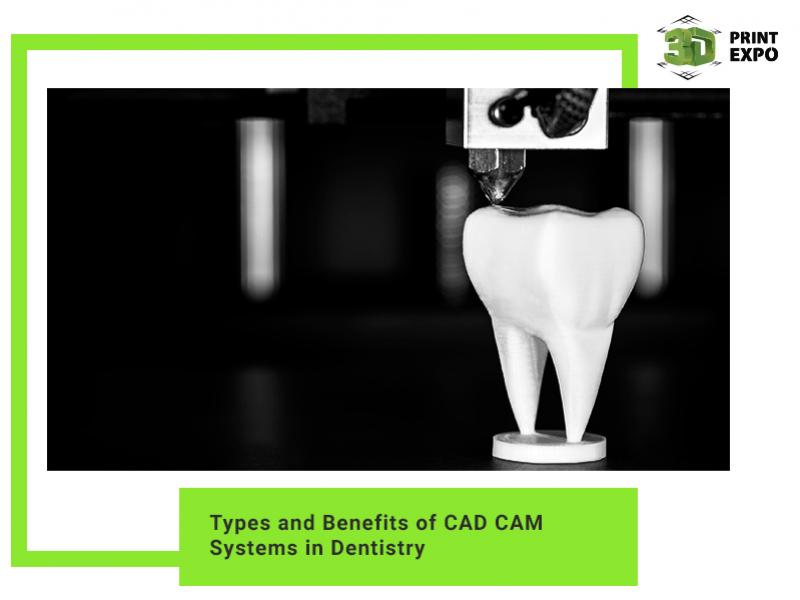Shin Kuo envisions rotating, 3D printed housing structures in 2035 so everyone can live up top

Just as we’ve been seeing an increase of ‘smart’ wearables and various Internet of Things products that are always connected and gathering data or are otherwise automated to make our lives easier, so too are recent developments in larger-scale building designs and various architectural concepts.
Already, we’ve seen concepts for “breathing” buildings that distribute cool air or buildings that are capable of shifting pre-installed solar panels in order to harvest sunlight, among others. Now, an industrial designer from the Academy of Art University in San Francisco has recently proposed a way to help equalize class segregation.
In most cities, it’s not uncommon for the wealthiest to live at the top of any given building while the poorest lives at the street level with various middle class tenants living in the middle of the building. In many ways, the pricing setup for the buildings - which is more often than not based on quality of view - is symbolic of the state of wealth distribution in any given city; the higher up you are, the more money you’re likely to have. However for industrial designer Shin Kuo, this is an old way of thinking and he believes that everybody should have equal access to quality views.
For his Turn to the Future student thesis project, which was presented this past December of 2014, Shin presented a building concept that rotates each home within the structure so that everyone shares the same view - from the lowest floors to the highest floors - on a pre-determined timed basis.
"’Turn to The Future’ is a new style of living in the future, 2035. Based on the results of my research, I imagined what could be possible about the shapes and structures of cities in the future and discovered an industrial design opportunity,” said Shin.

In order for the concept to work, Shin designed a system that involves a spiral track for all of the housing units to travel on; utilities such as oil, gas, water and electricity will be unplugged and replugged during the shifting process. Ultimately, each apartment on the spiral track gets sent downwards over 27 stories and once it has reached the bottom, an internal crane pulls the last apartment up to the very top of the structure again. In order to ensure a high-level of safety for the movable units, the apartments only be able to be moved by the use of sensors including infrared sensors and multiple brake systems.
But aside from the logistics of keeping the tracks from all cascading down on top of each other, perhaps the biggest challenge would be in figuring out exactly how each of these units would be made and how they would be able to rotate around the track. For this, Shin believes that additive manufacturing technologies will provide the answer for building the individual units. Among other materials he envisions being used in the units include steel, aluminum, carbon fiber, and concrete. Additionally, he envisions the units being able to power themselves via installed solar panels.

“My vision of the new buildings in the future is to design a building from people's desires and needs,” added Shin.
“The project is not technology driven; it is a proposal for a new way of living, dwelling and a new lifestyle. I am going to provide a new chance for humans to communicate with living spaces and actively interact with the city though moving and changing relationships.”
In addition to presenting the project for his final thesis presentation, Shin has won two awards for his concept including the 2014-2015 A’Design Award in the Futuristic Design Category and an award for the Winter Show at the Academy of Art University in 2014.







